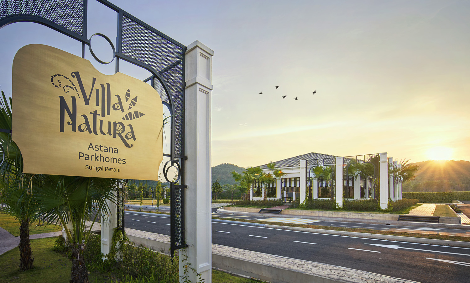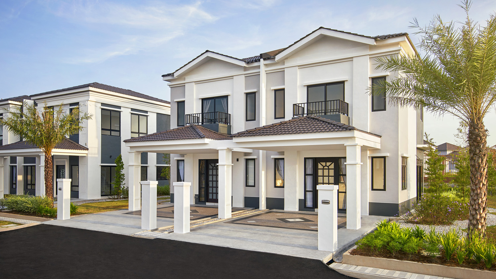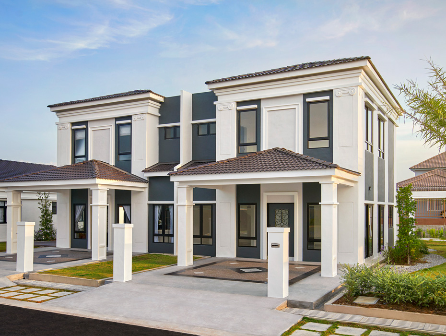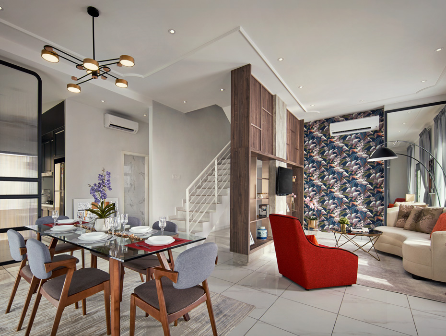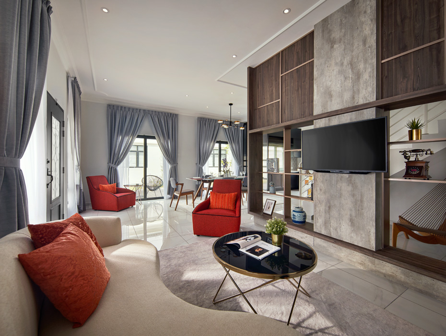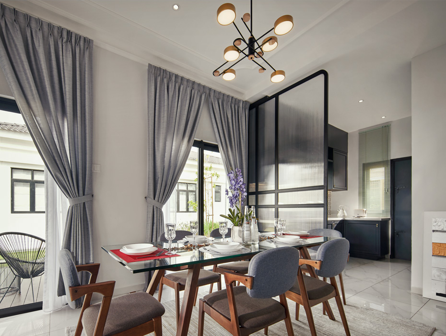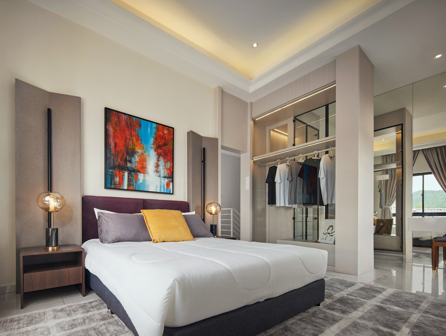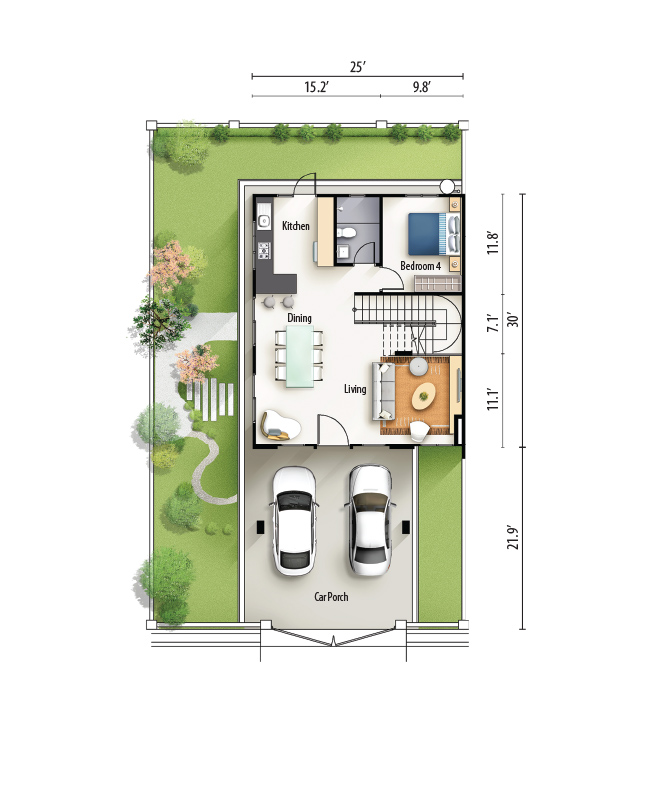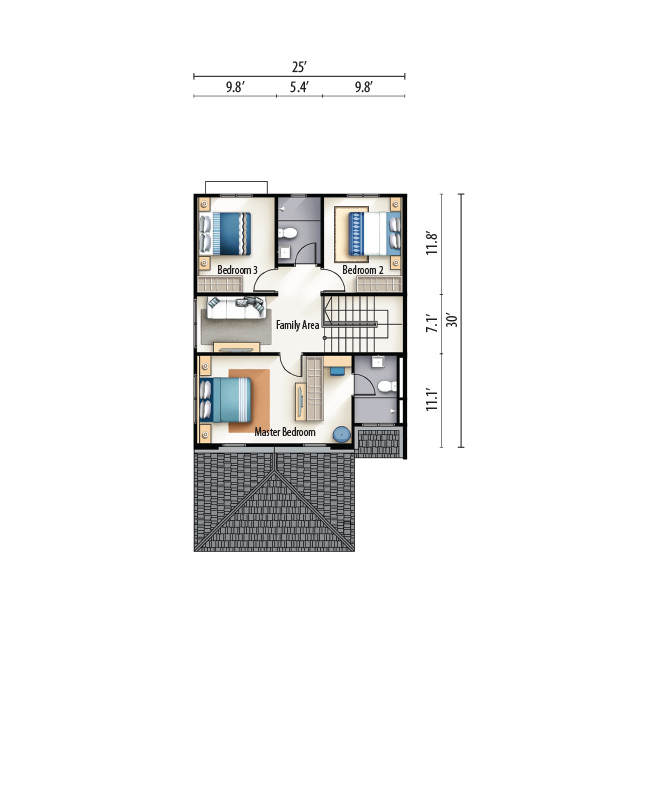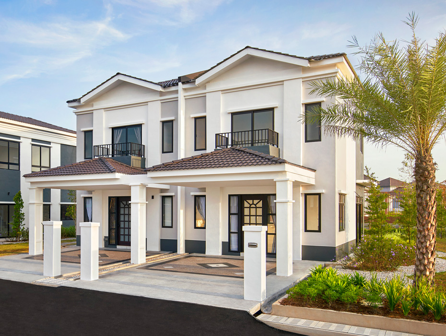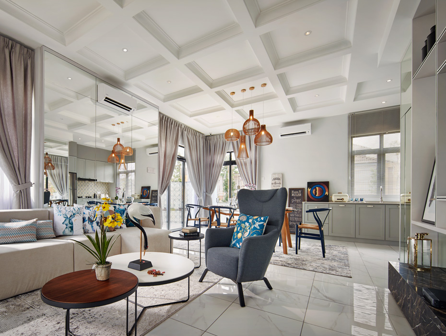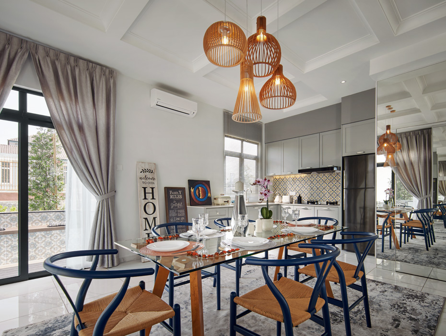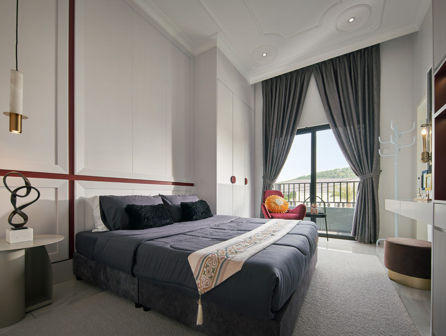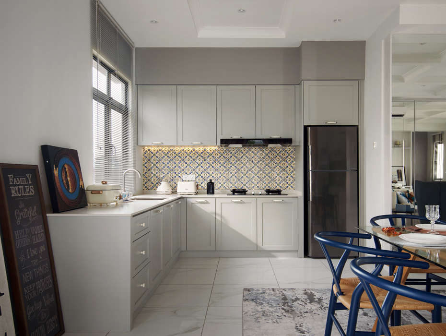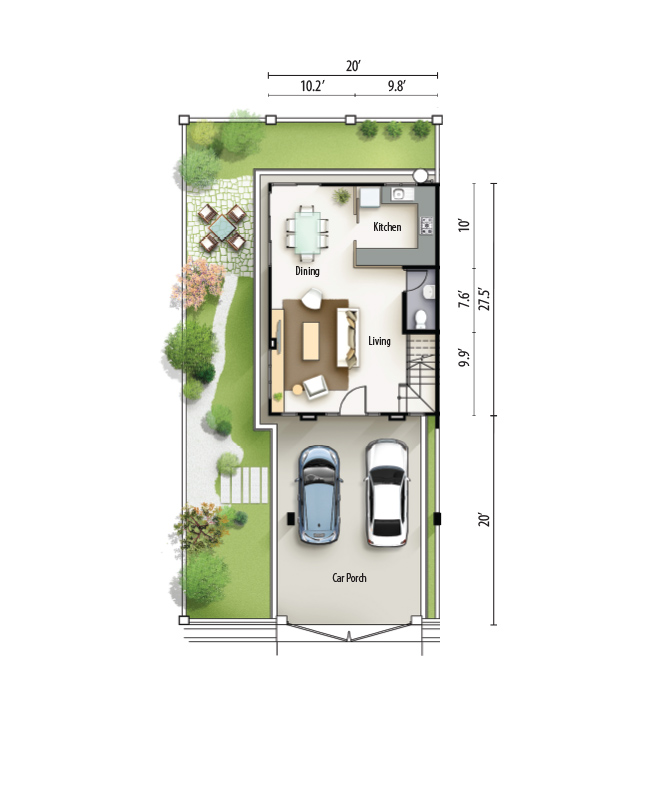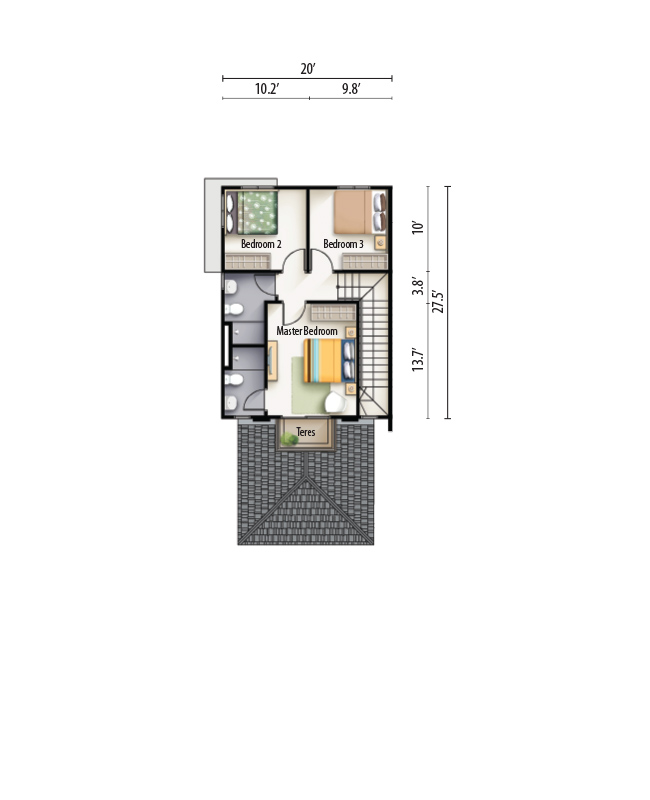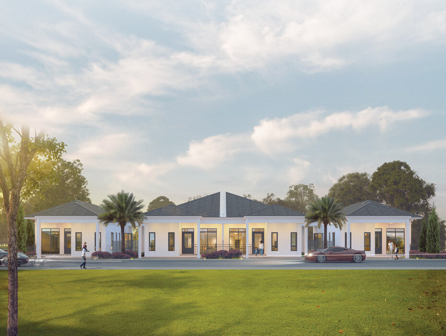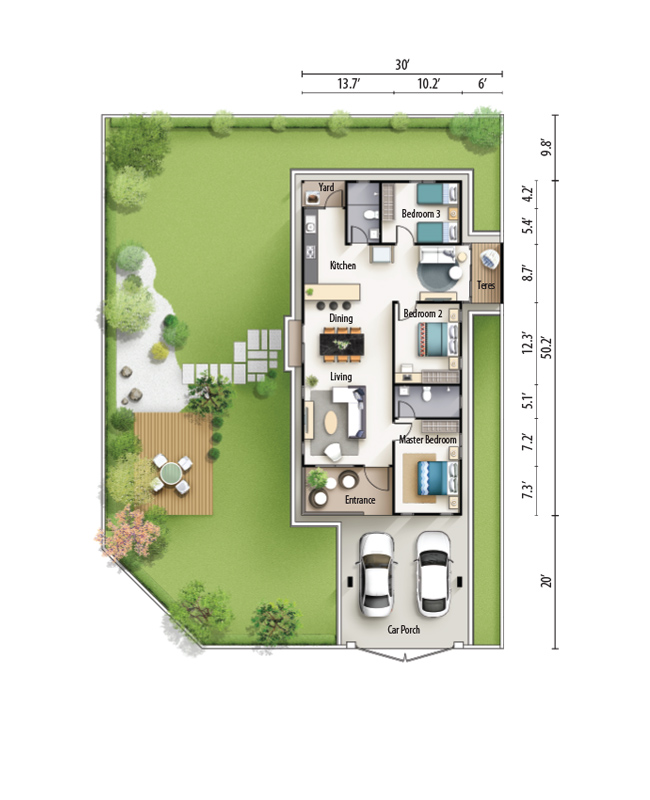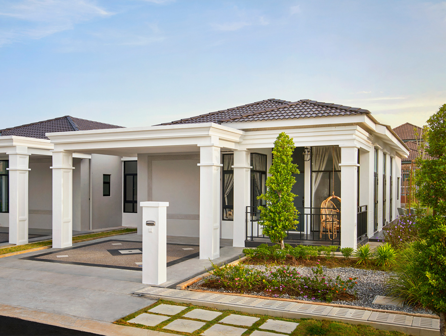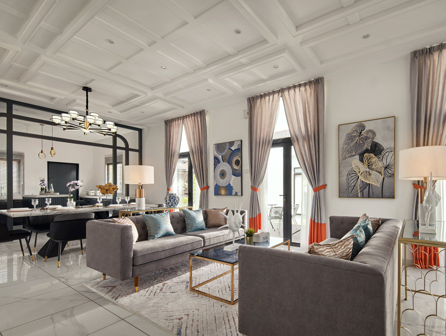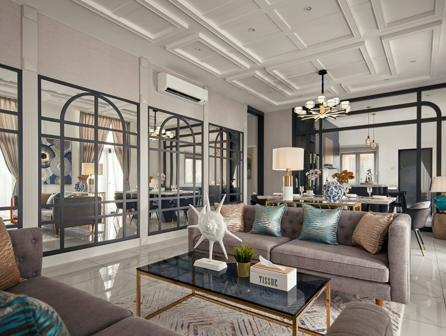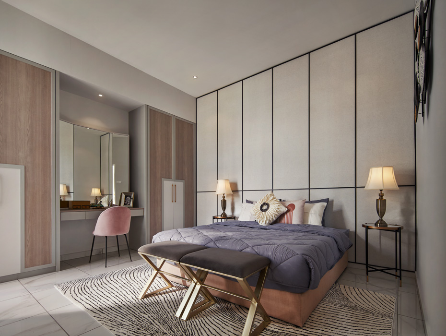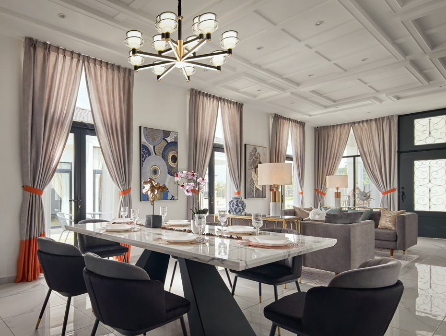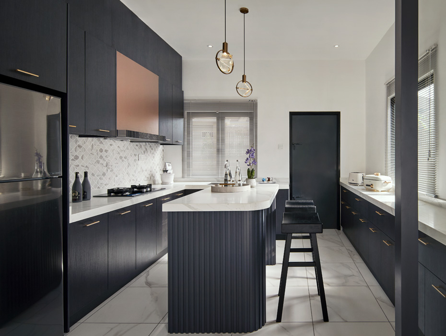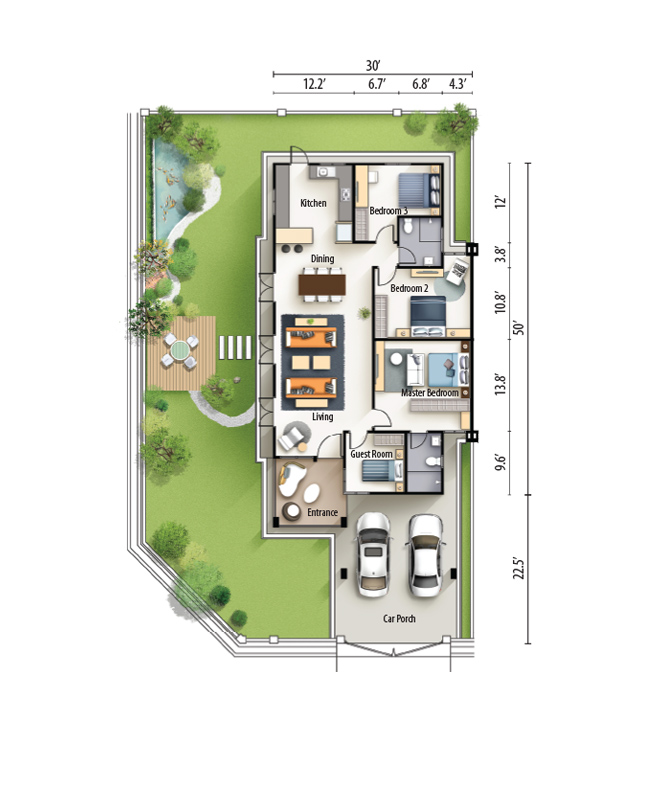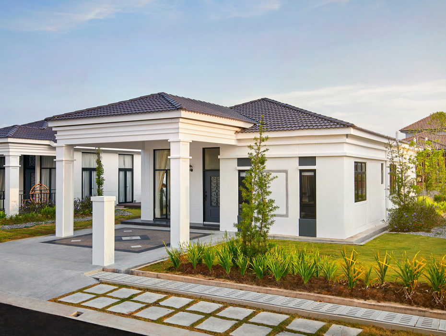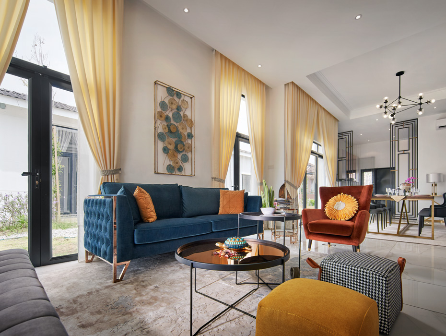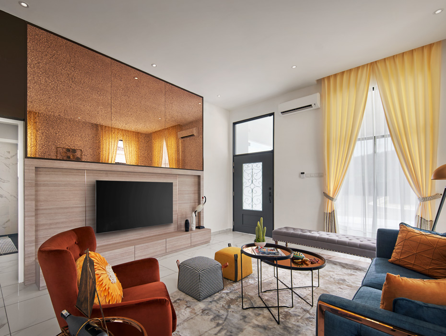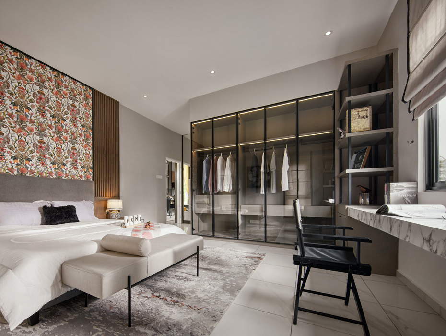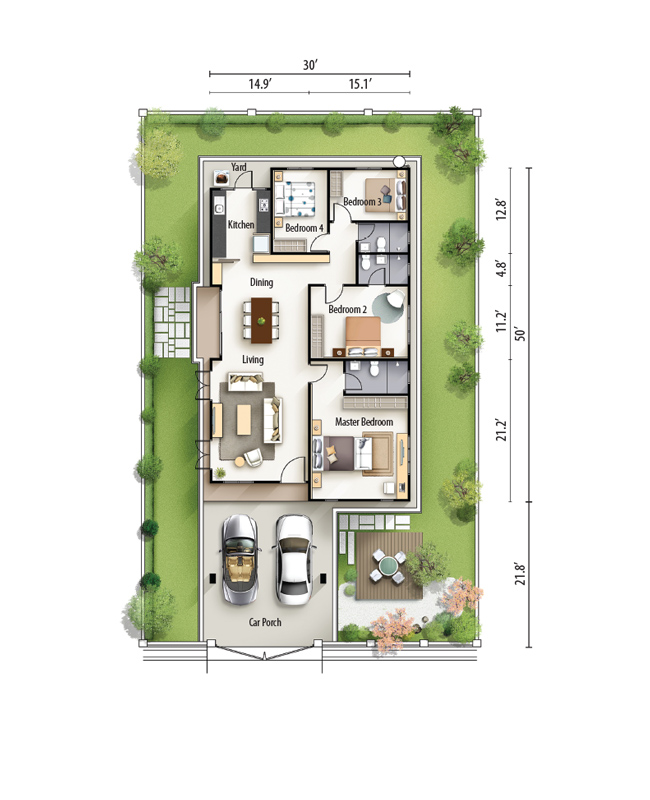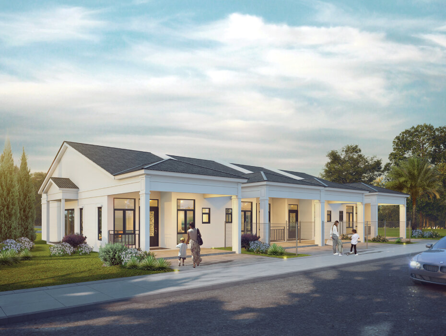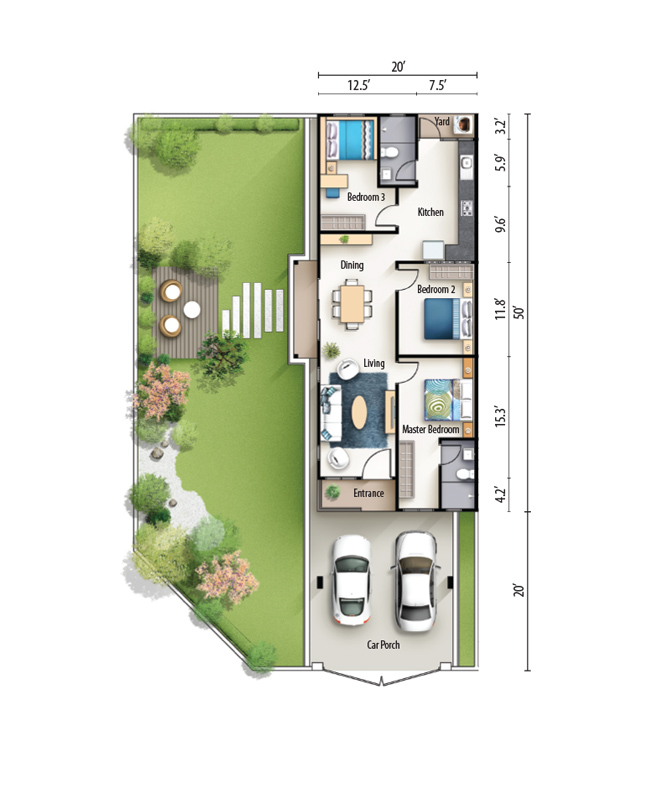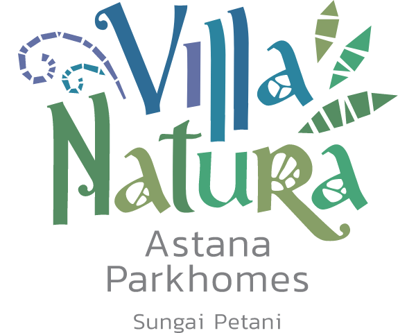
Luxury You Can Afford
Surrounded by more than 5 acres of playground, lawns and walking trails, you’ll also have the peace of mind from living inside a secured community. All at an affordable price that gives you more space, more quality, more luxury.
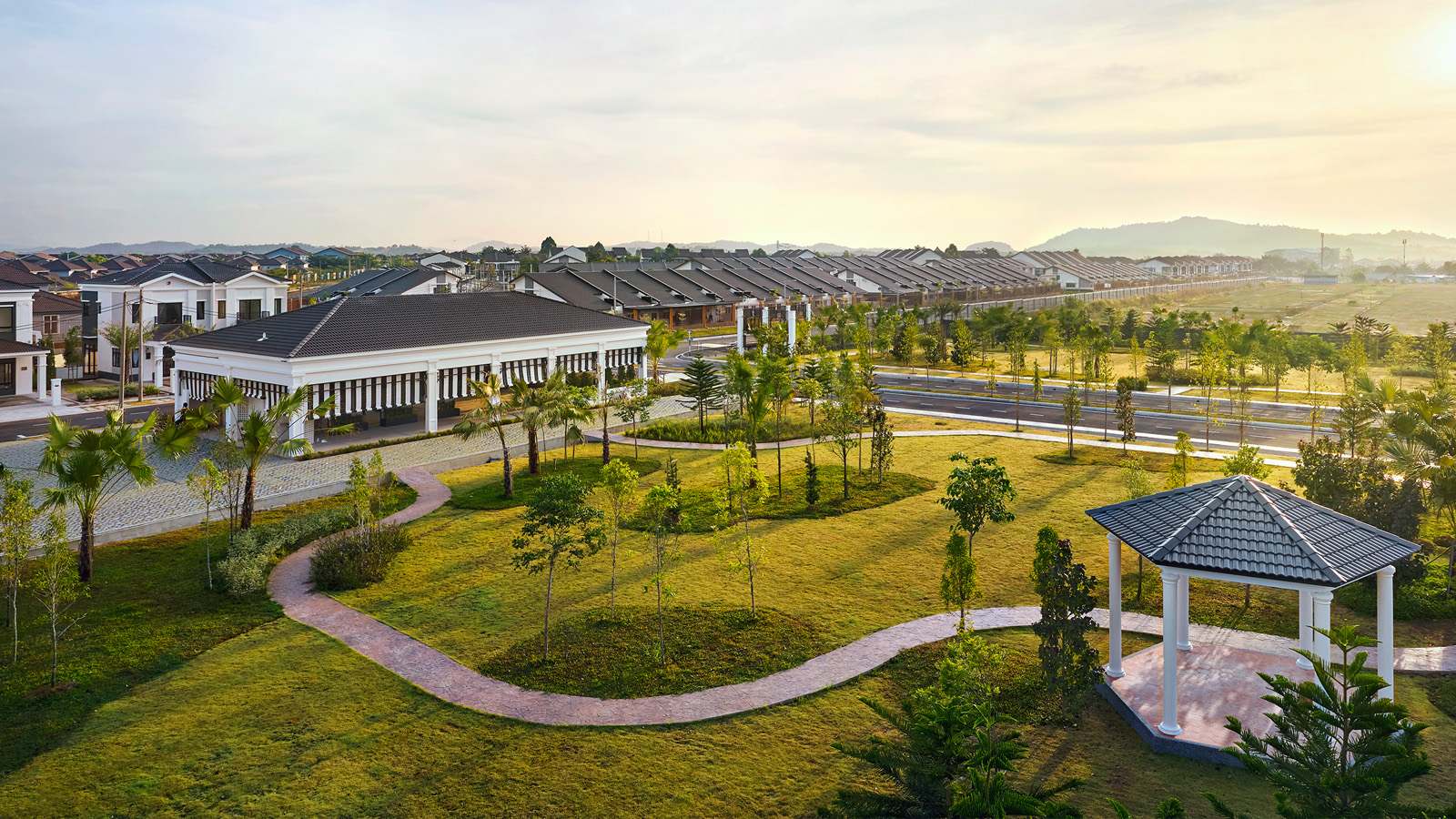
Villa Natura has been carefully crafted in line with Eupe’s Shared Value philosophy. Shared Value means Eupe is committed to creating more value so we share more value with our buyers.
Villa Natura offers:
-
7 flexible, open layouts for spacious interiors
-
Luxurious villas inspired by the best in Mediterranean home design
-
Elegance & refinement with every finishing and feature
-
A master planned community surrounded by 5.5 acres of lush, natural surroundings
-
Peace of mind from living inside a secured community
-
Much more for less - all by a multi-award winning developer
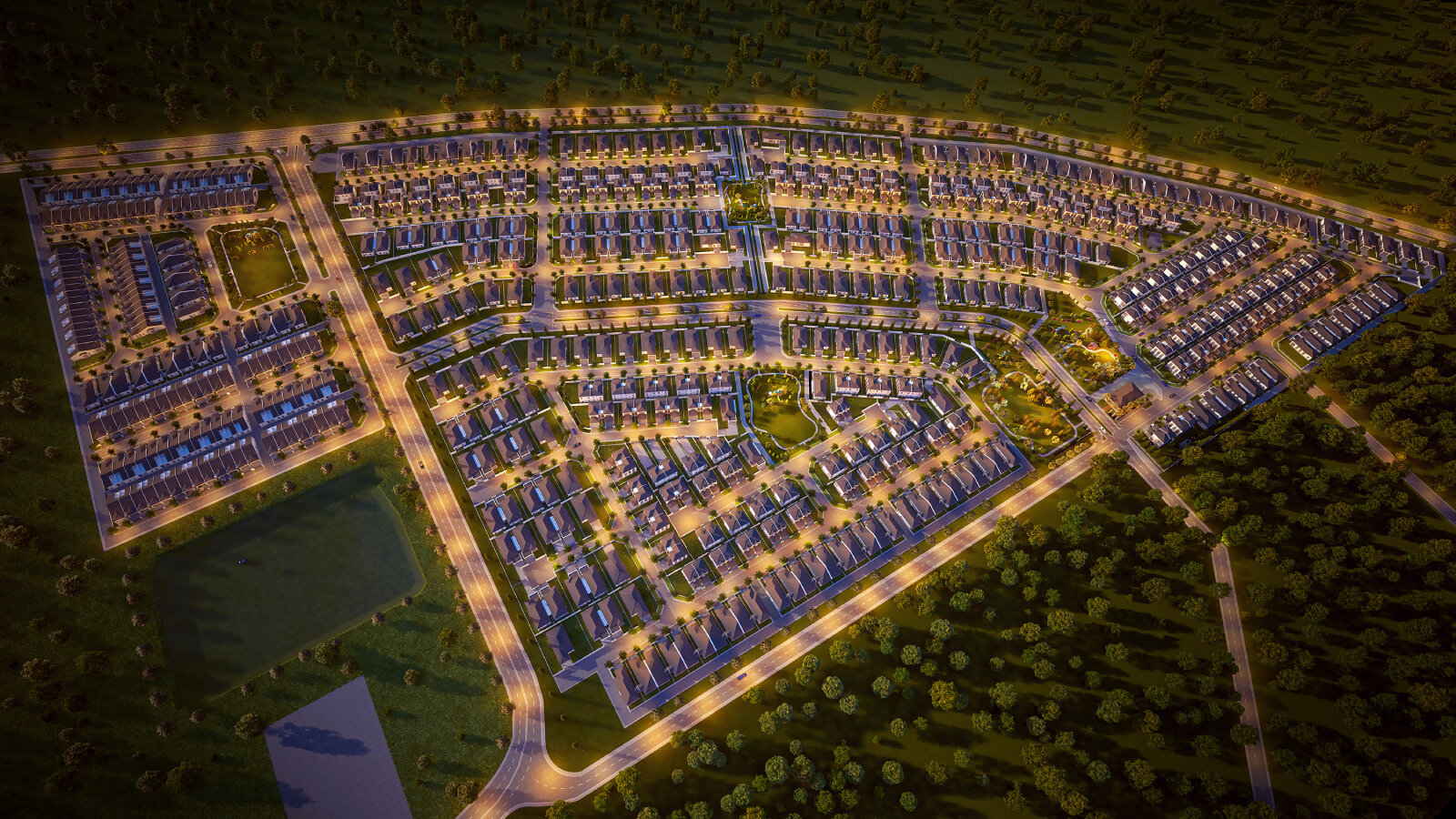
Where Nature Welcomes You Home
Villa Natura offers terraced and non-linked homes, semi-detached homes and bungalows with lush greenery right on your doorstep.
For those who aspire to have the best, Villa Natura sets new standards for affordable, nature-inspired luxury.
Flexible Layouts, Elegant Living
Elegant influences of Mediterranean architecture define Villa Natura’s homes. There are also distinctive Malaysian features. Selected homes are designed with an ‘anjung’ - a front porch for children’s carefree play time or casual family gatherings.
These homes are ideal for open plan living with elegant interior spaces. Designed to encourage comfortable living for small and larger families alike, homes come with spacious living rooms, expansive master suites and luxurious kitchens.
