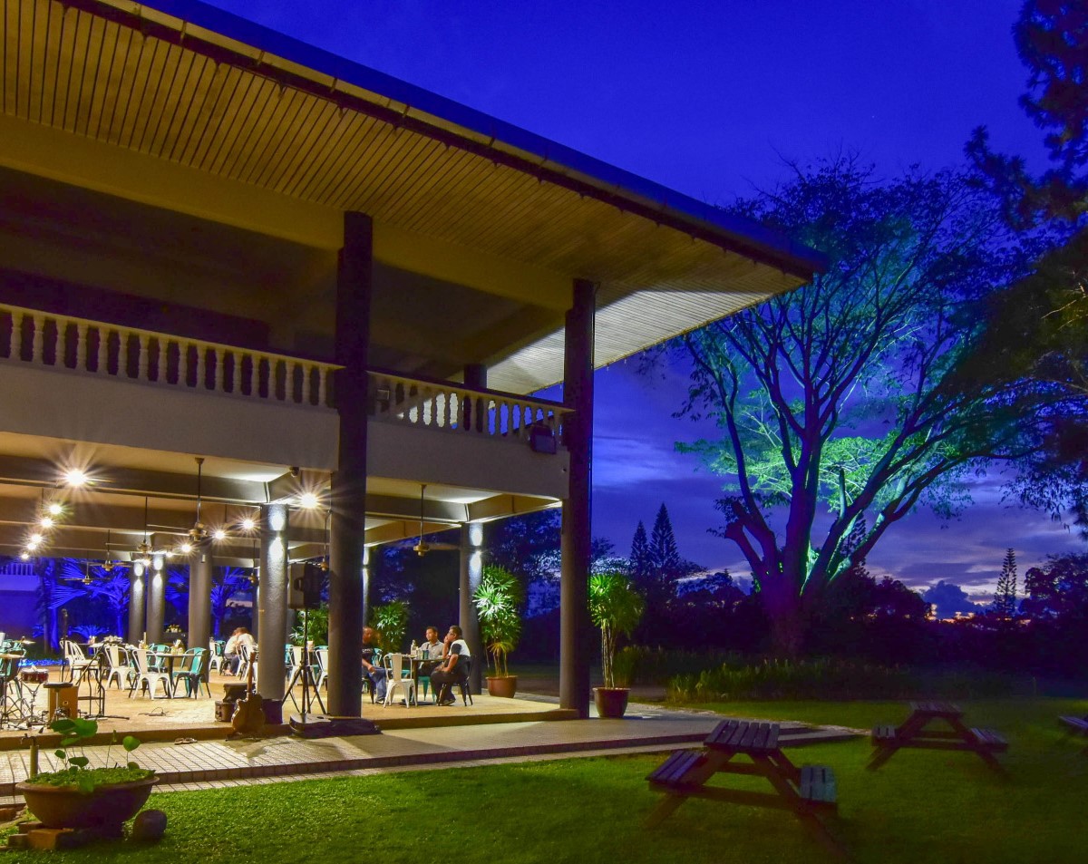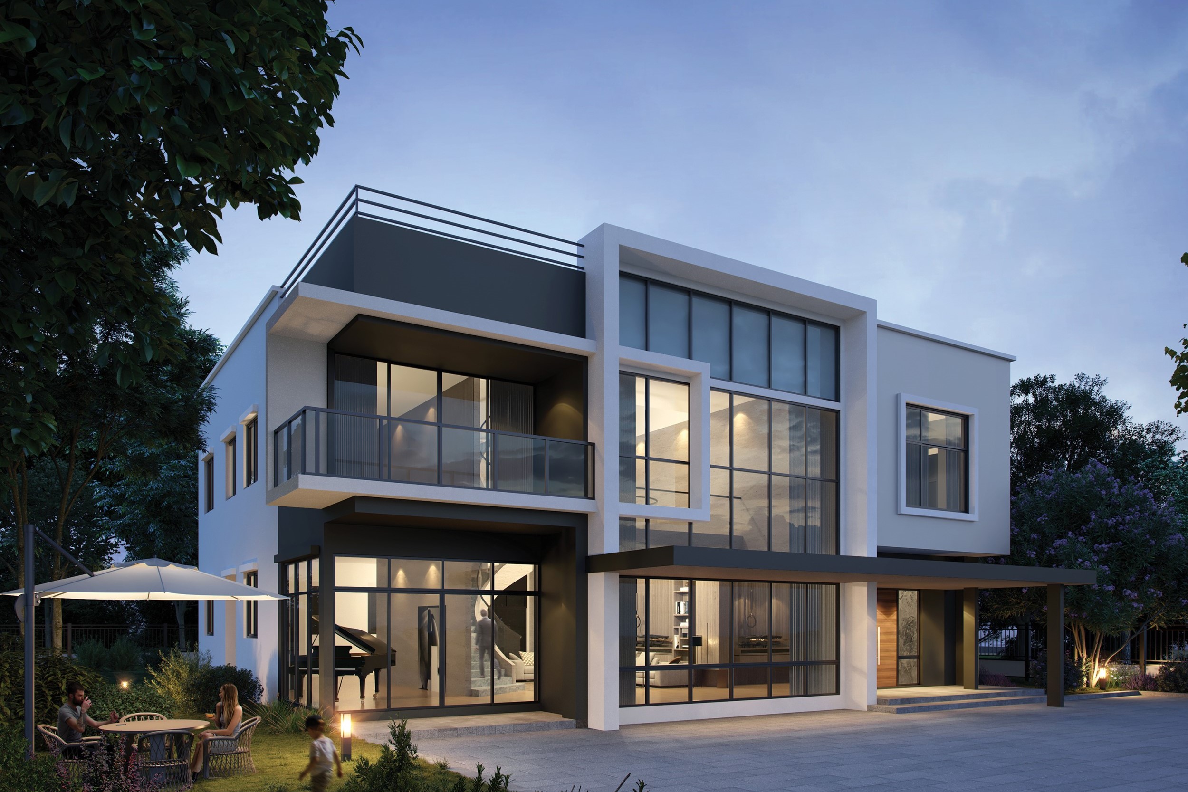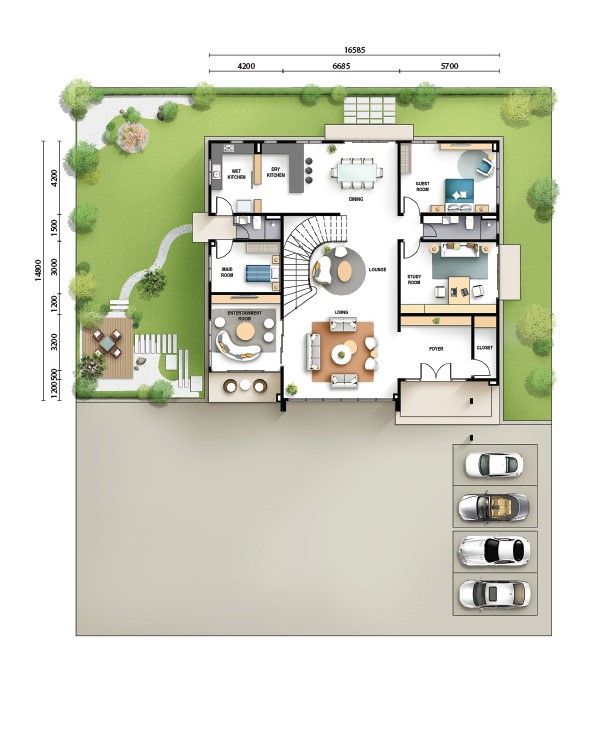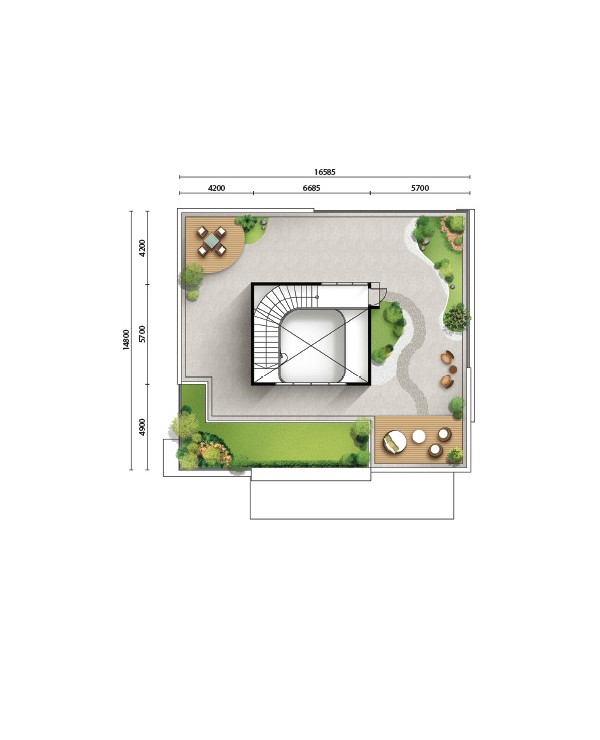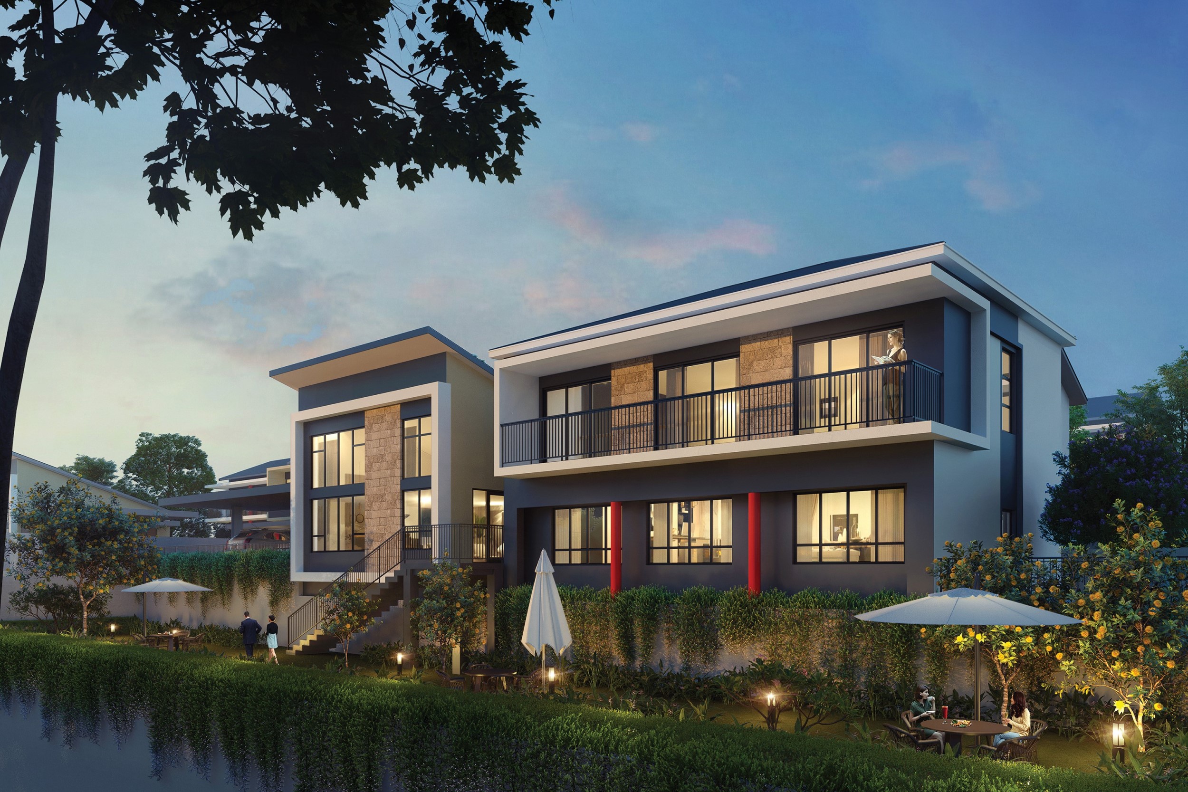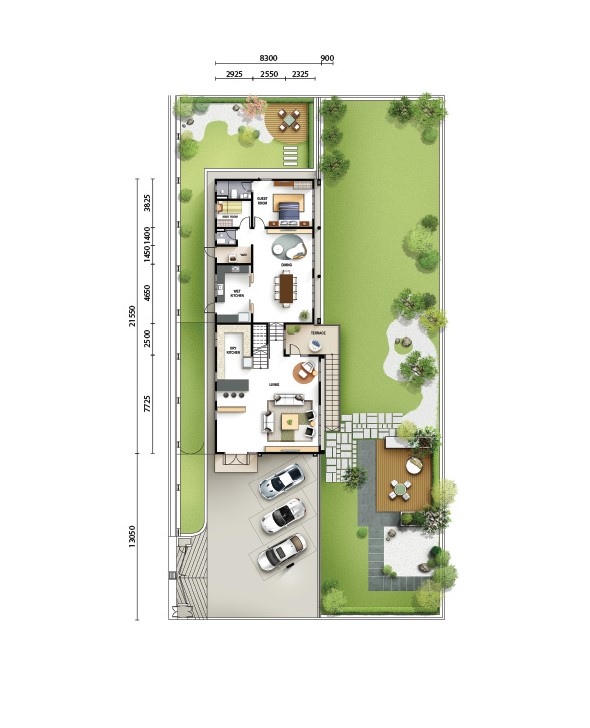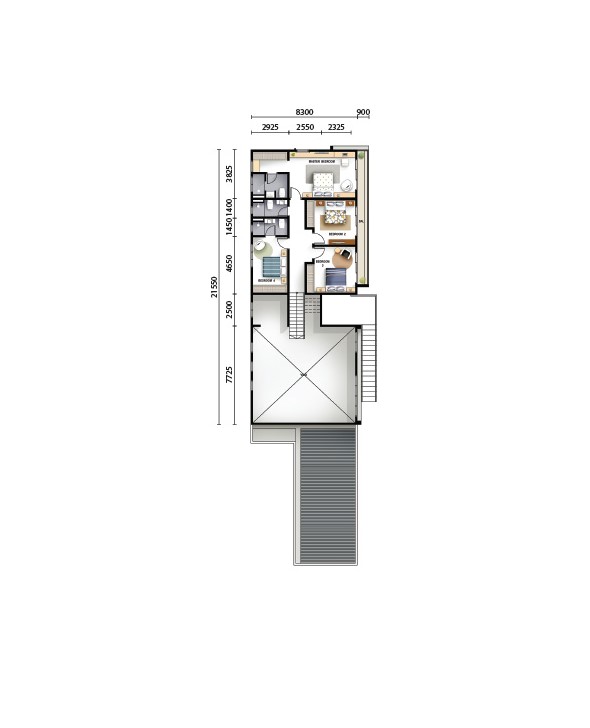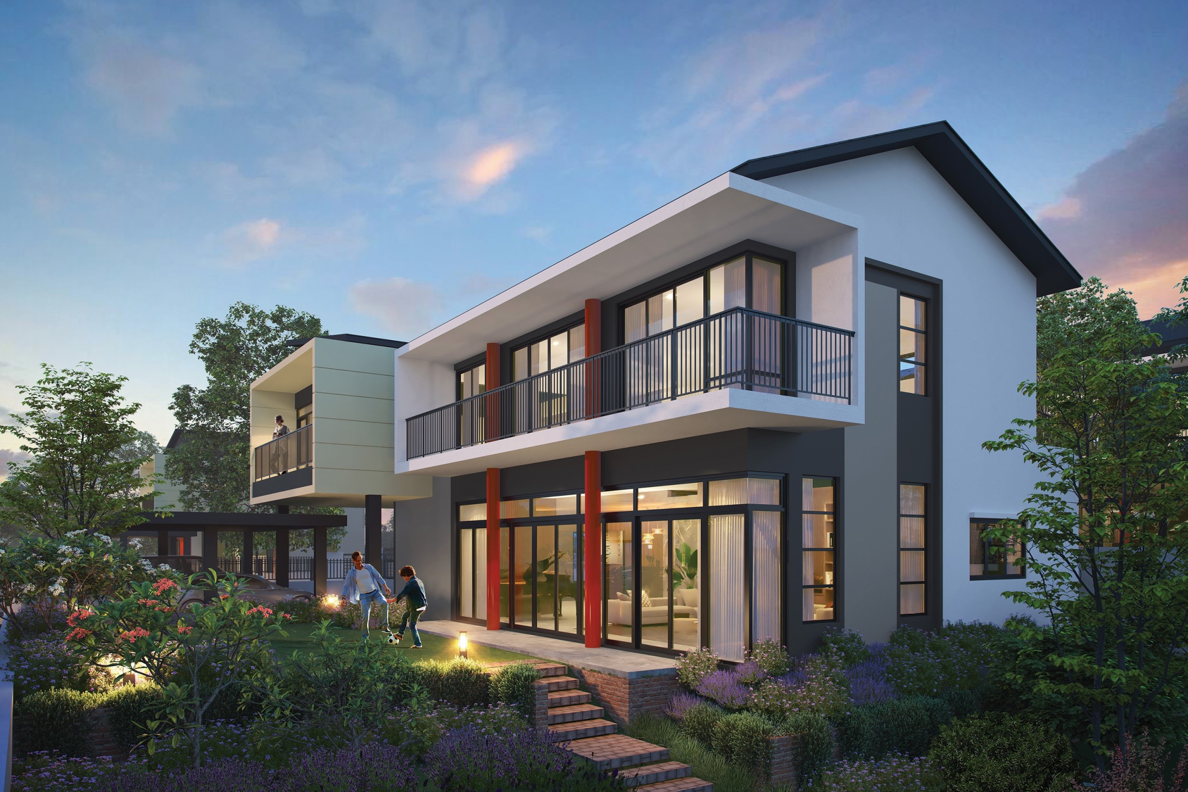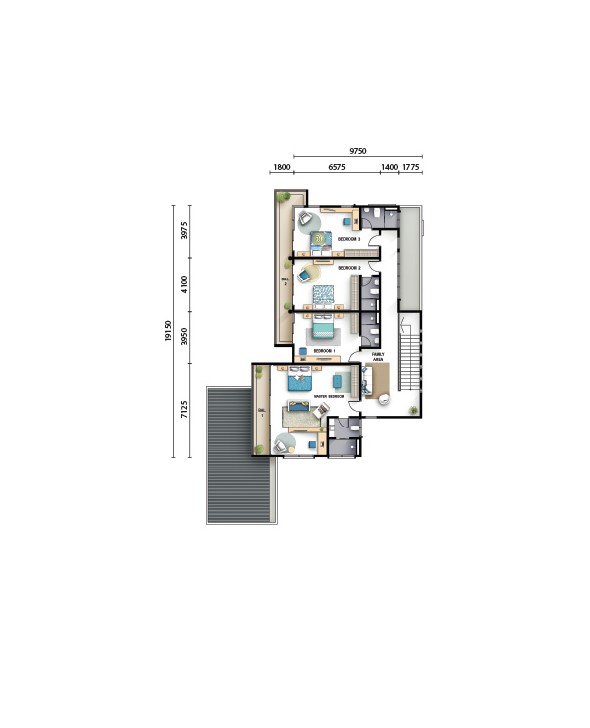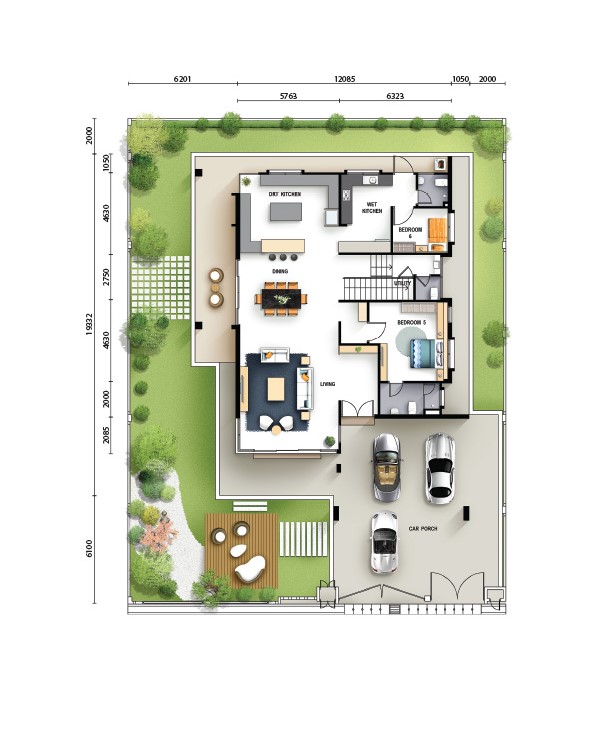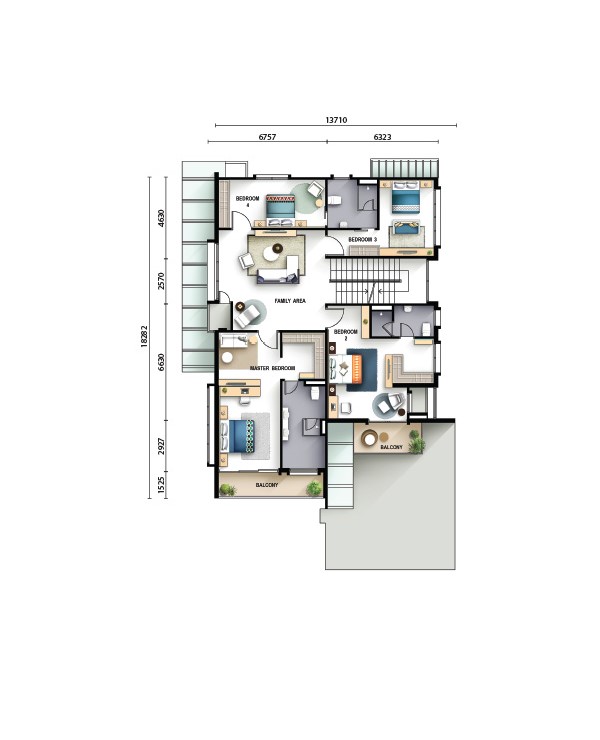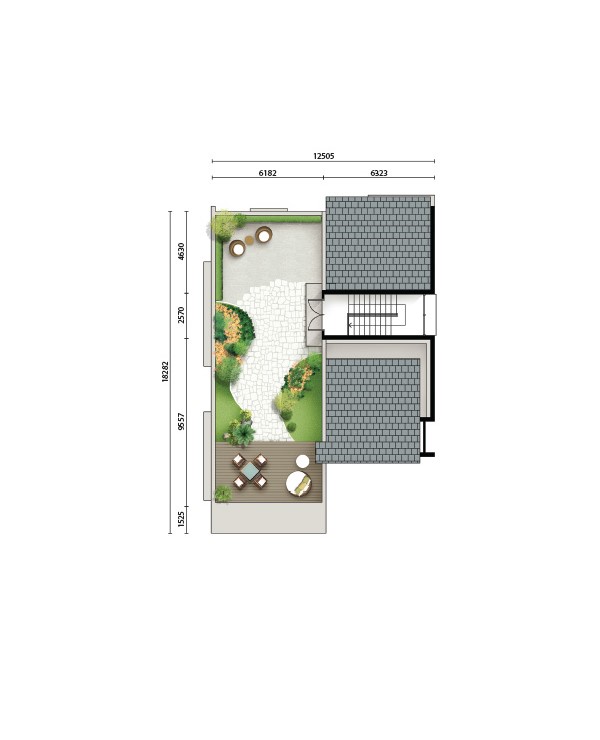
Head of The Dragon
This is the highest point within the vicinity, originally rising 100ft from the road level and has been dubbed the Head of the Dragon. It has a special formation according to the book of I-Ching. The symbolism of the locality represents “inexhaustible wealth” 飞龙在天
To enhance the fengshui of the area, a water feature at the entrance will be built. This is to evoke the symbolism of a continuous generation of wealth.
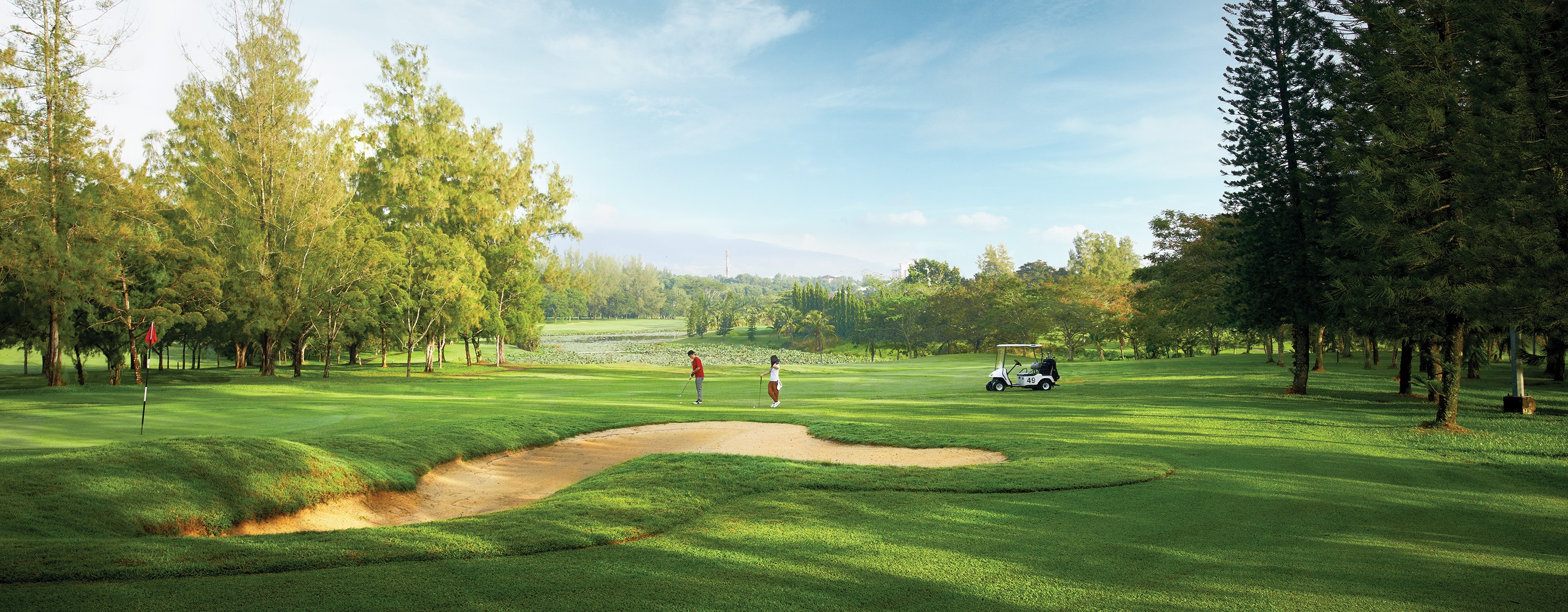
Luxury Hilltop Living with Full Resort Facilities
The Somerset is an enclave of exceedingly limited mansions, on the hill just outside Cinta Sayang - the last residential parcel within the vicinity of the Resort, and the highest point for miles around. Homes are built on the hill itself, where cutting has been minimized in an effort to maintain the original contours of the land. Security is naturally enhanced by the elevated development, and is enforced by perimeter fencing, physical guards and controlled access. All homes come with Cinta Sayang membership so owners have access to the 200 acres of golf greens and the facilities just outside. Cabling is underground, and high speed fibre optic lines will enable internet streaming.

