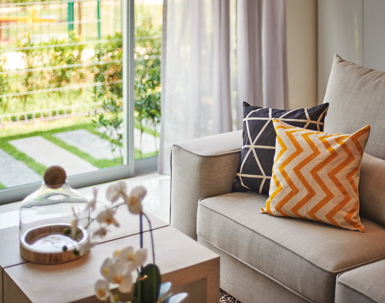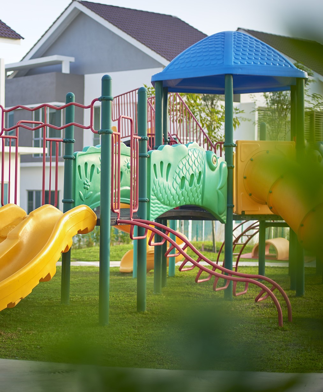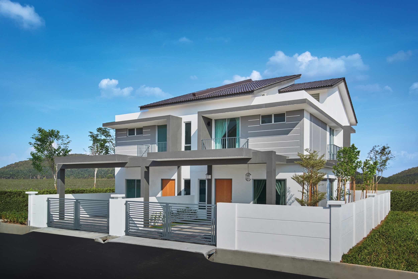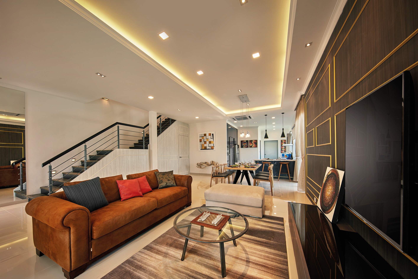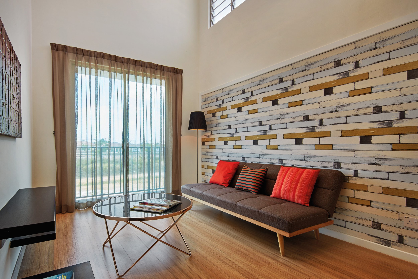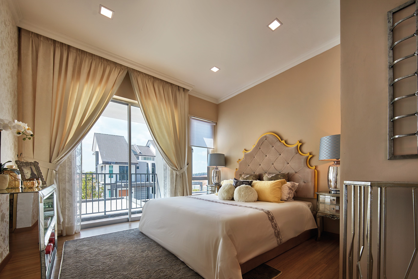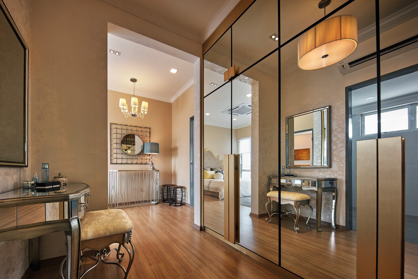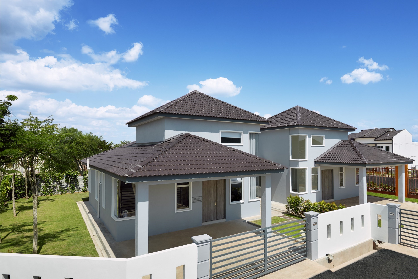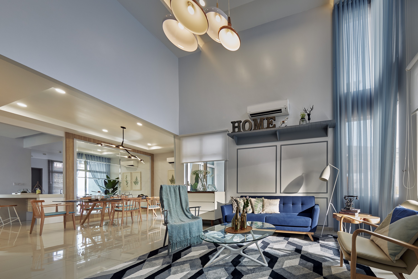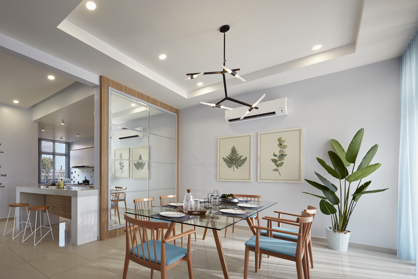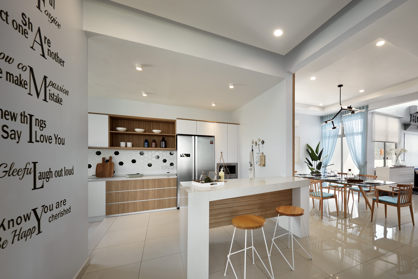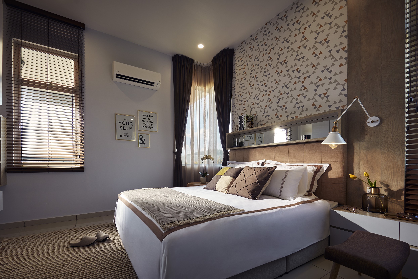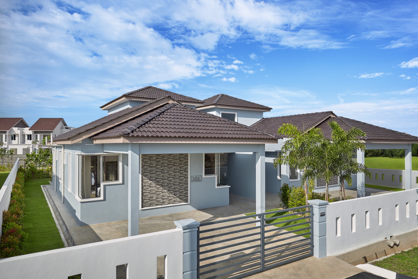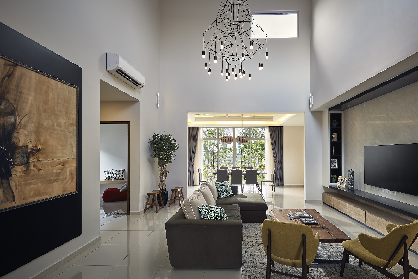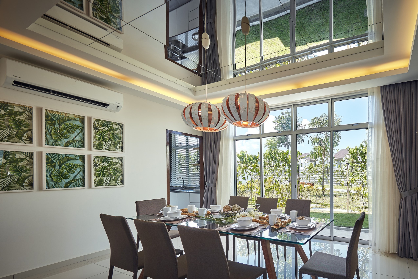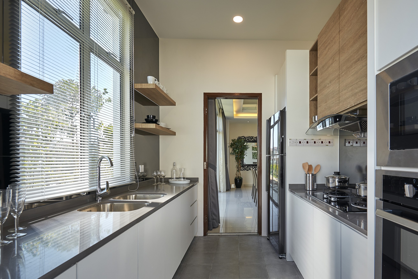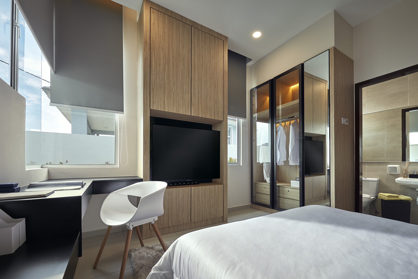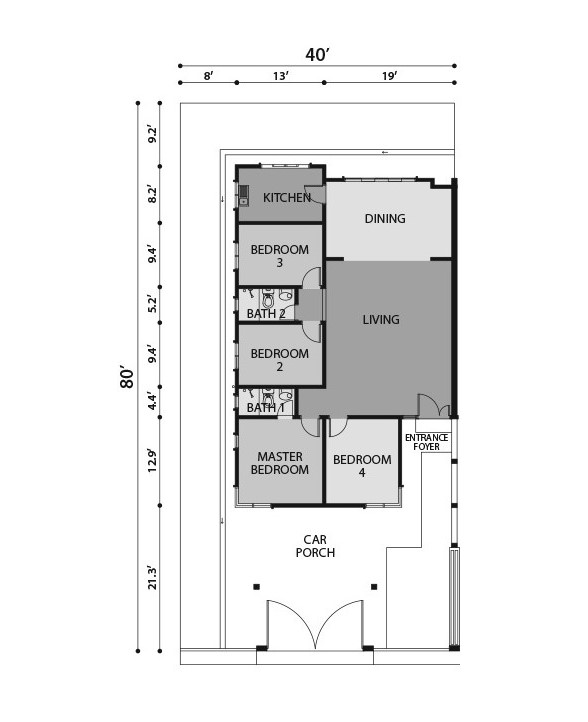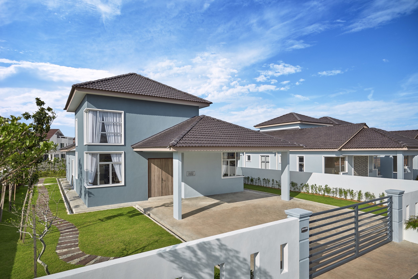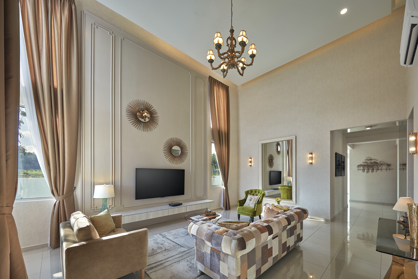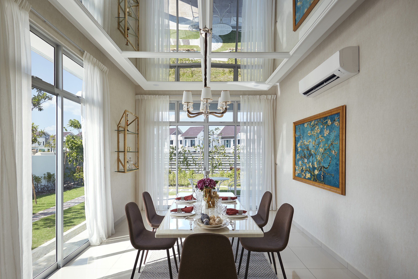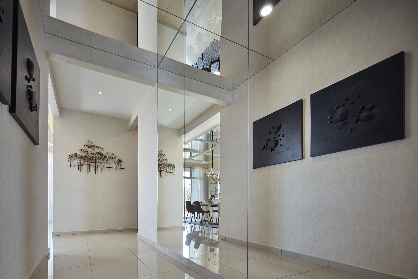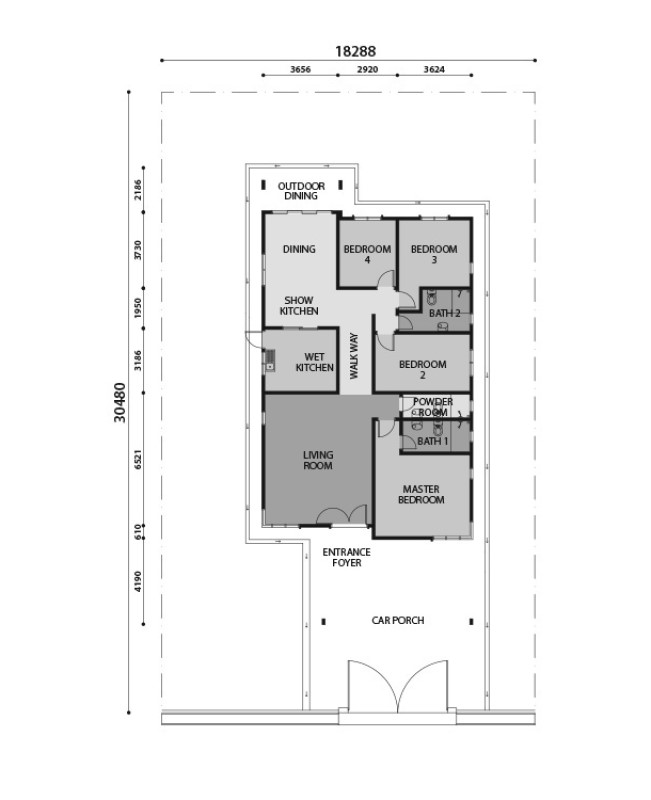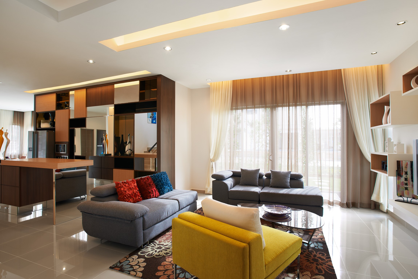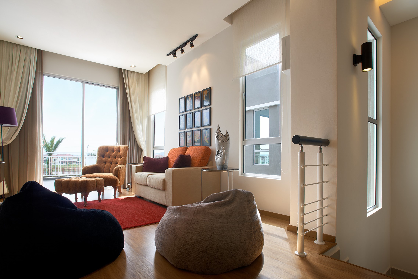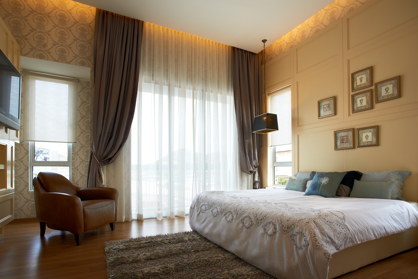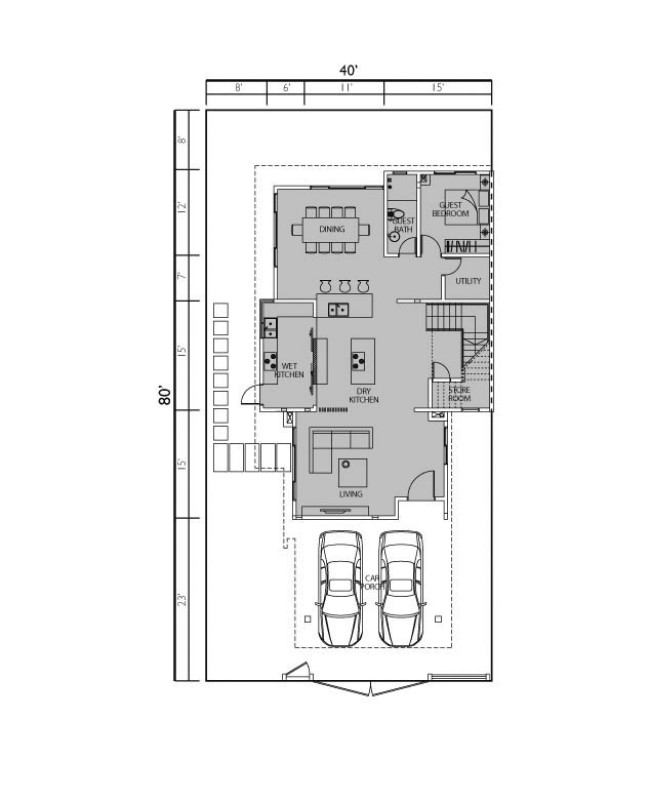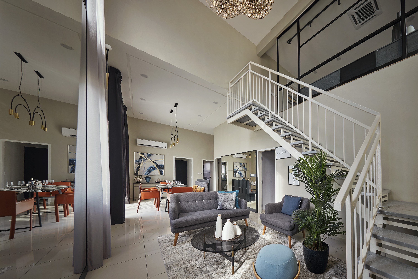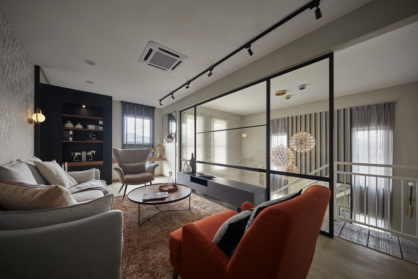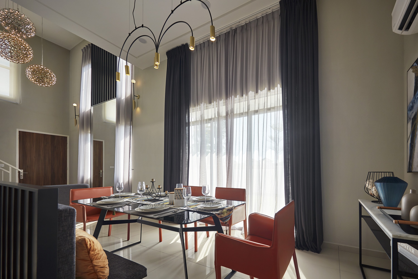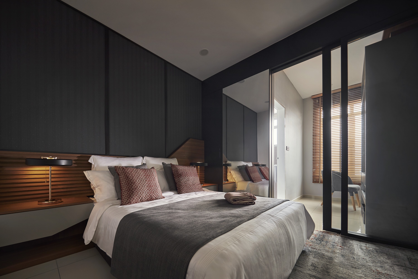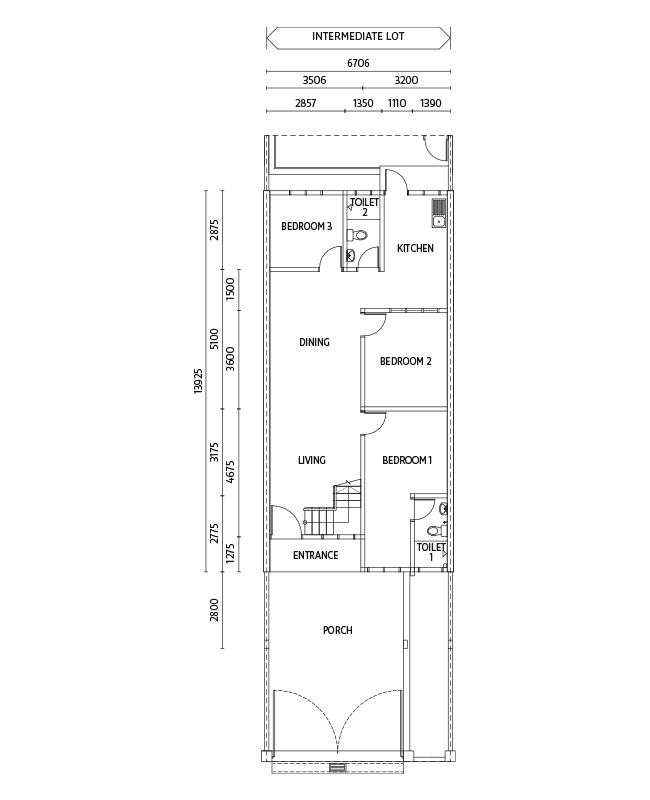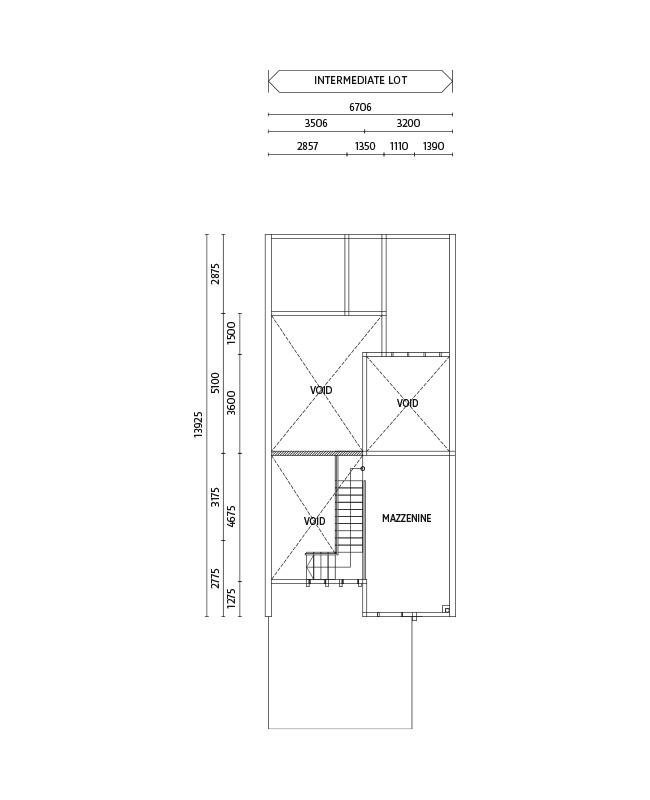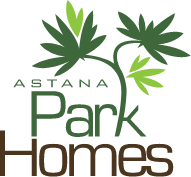
With homes that extend into gated parks laced with jogging trails, playgrounds and pockets of shelter and seating areas, Astana Park Homes have redefined the boundaries of natural living.
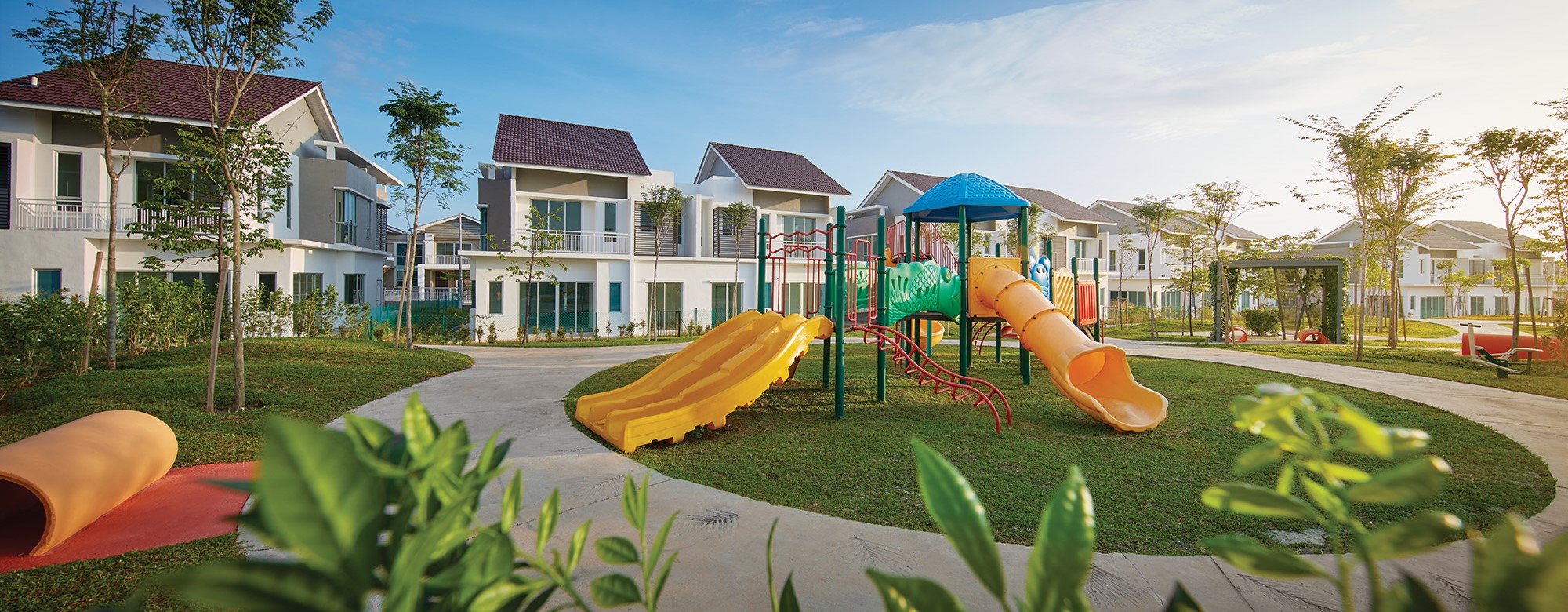
Doors open to parks where children can play in complete abandonment to encourage the outdoor games of yesteryear before the internet revolution. Astana Park Homes is a celebration of community, where homes have parks for gardens. And flying a kite is a matter of literally stepping outside your door.
Available Units
Tiara
2-Storey Terrace House
2-Storey Terrace House
Land Area
22' x 75'
Built-up Area
1,936 sf
Natalea
Single-Storey Semi-Detached Bungalow
Single-Storey Semi-Detached Bungalow
Land Area
40' x 80'
Built-up Area
1,600 sf
Natasya
Single-Storey Semi-Detached Bungalow
Single-Storey Semi-Detached Bungalow
Land Area
40' x 80'
Built-up Area
1,584 sf
Davinea
Single-Storey Bungalow
Single-Storey Bungalow
Land Area
60' x 90'
Built-up Area
1,758 sf
Neyla
2-Storey Semi-Detached House
2-Storey Semi-Detached House
Land Area
40' x 80'
Built-up Area
1,568 sf
Teya
1.5-Storey Terrace House
1.5-Storey Terrace House
Land Area
22' x 75'
Built-up Area
990 sf
