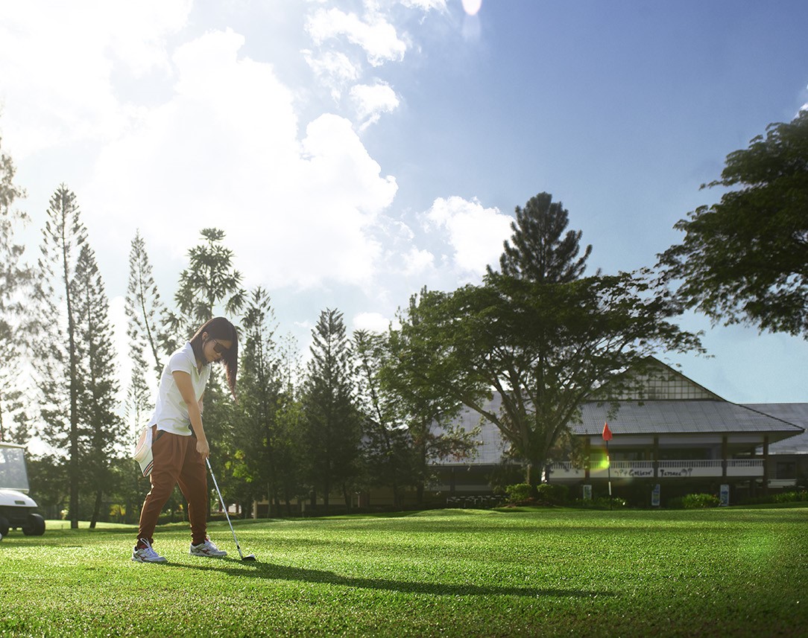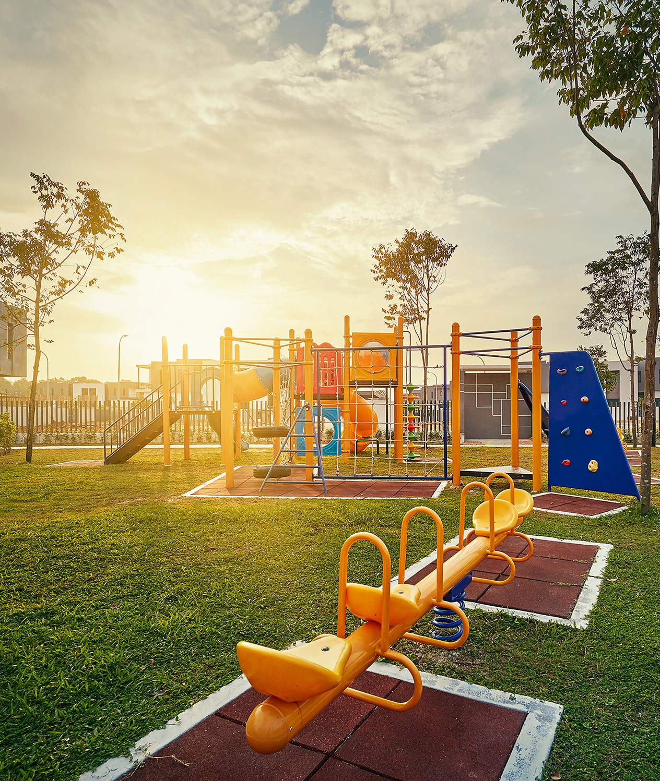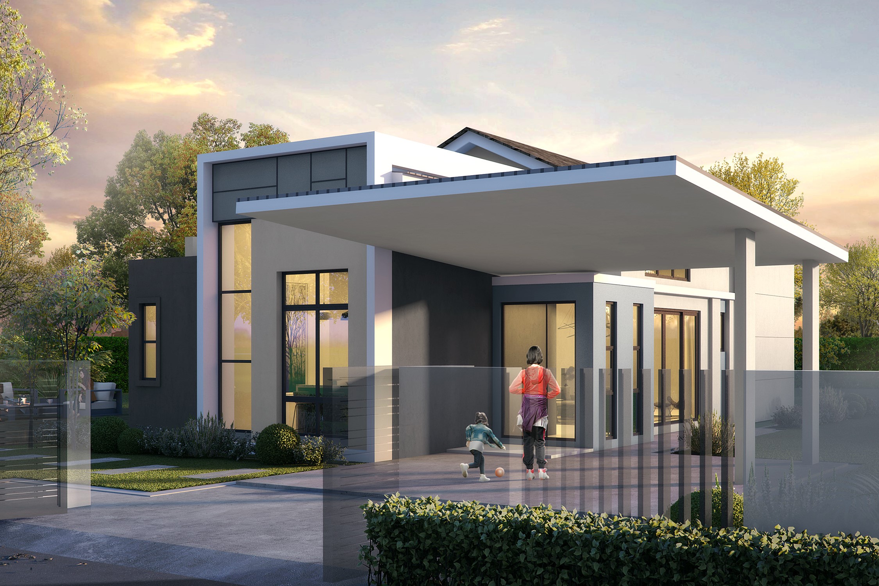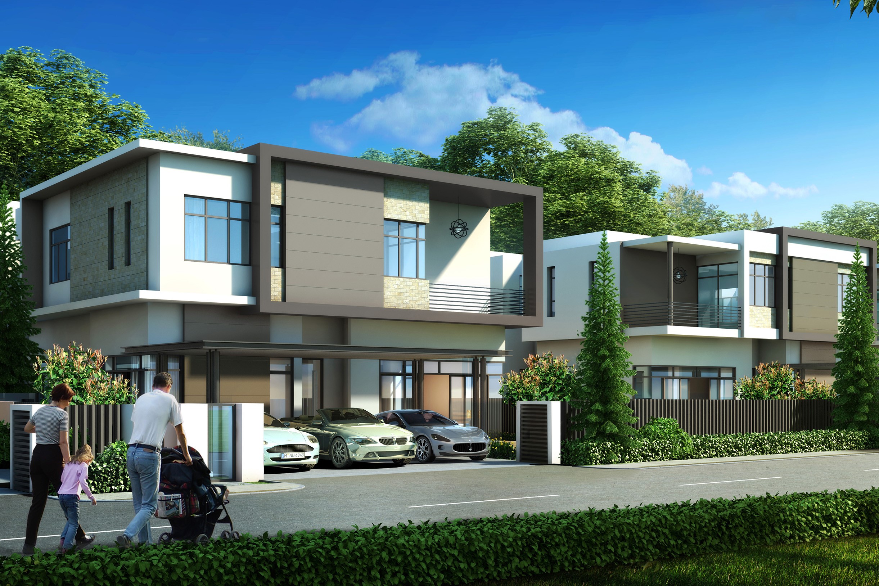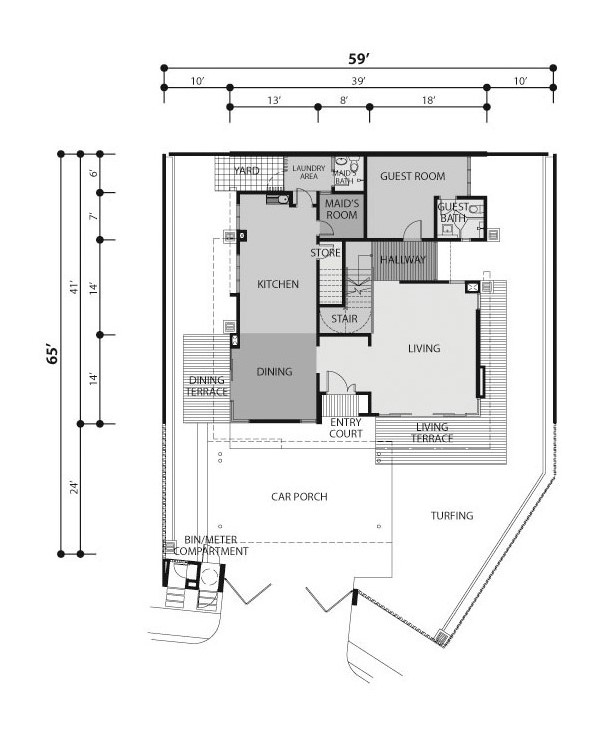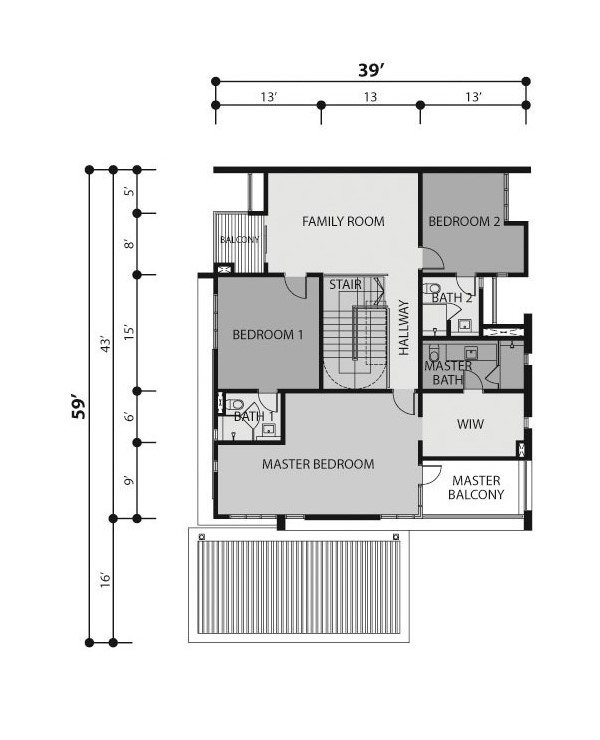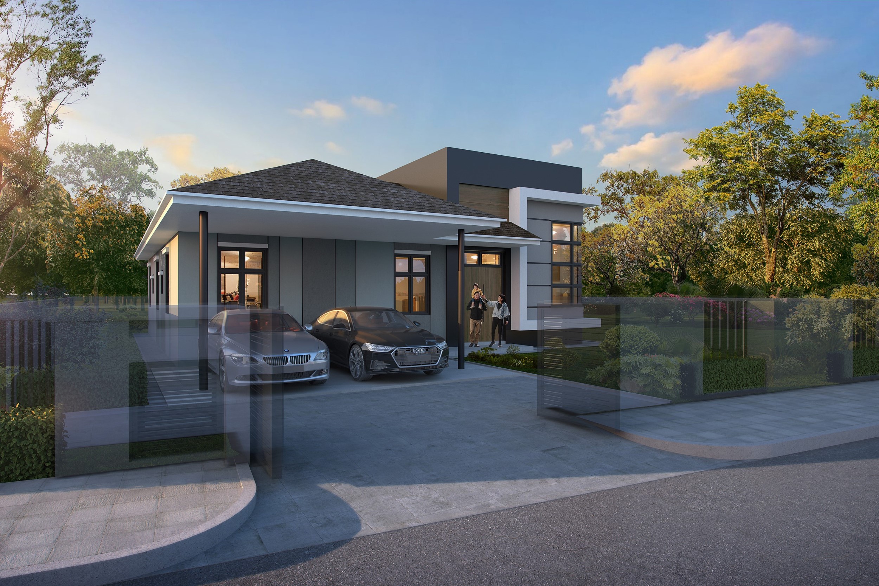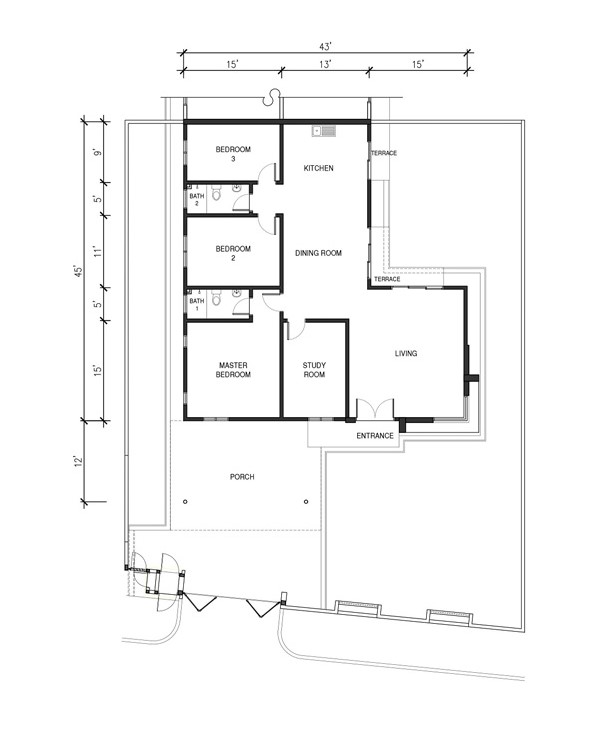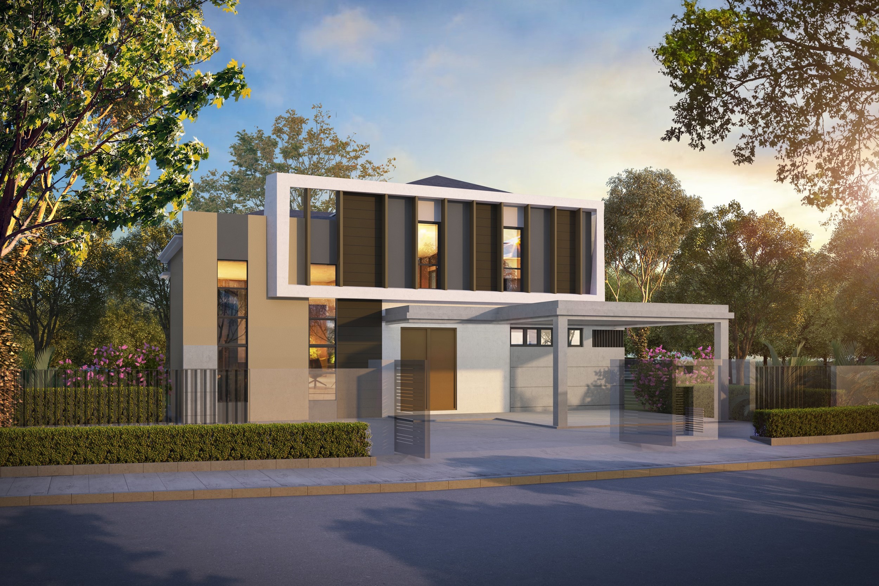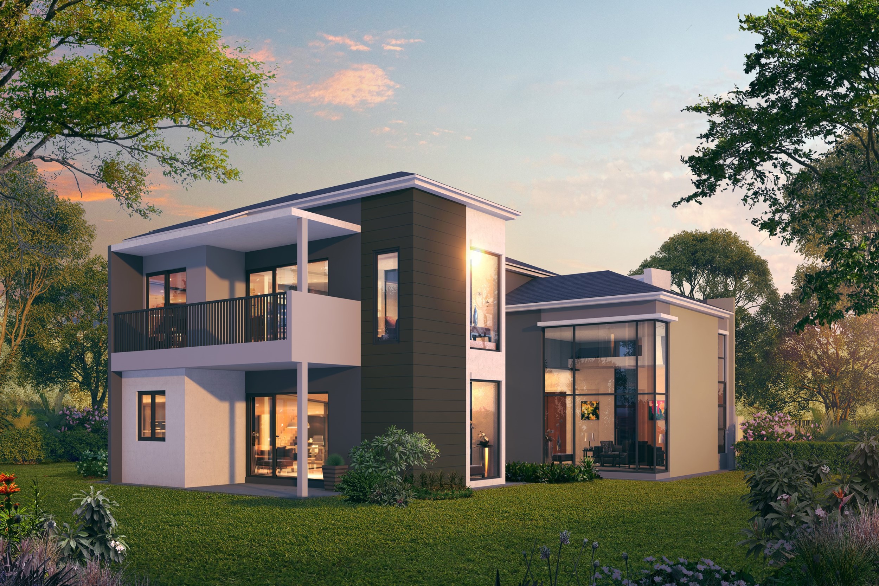
Sitting on a total land area of 91.26 hectares which includes the Cinta Sayang Golf & Country Resort, The Carnivall Water Park, Cinta Sayang Resort Homes (which was completed in 2012) and future development, Cinta Sayang Resort Villas features 199 units of contemporary semi-detached and bungalow homes. It is a freehold, low-density development designed to be aesthetically exclusive and distinctive.
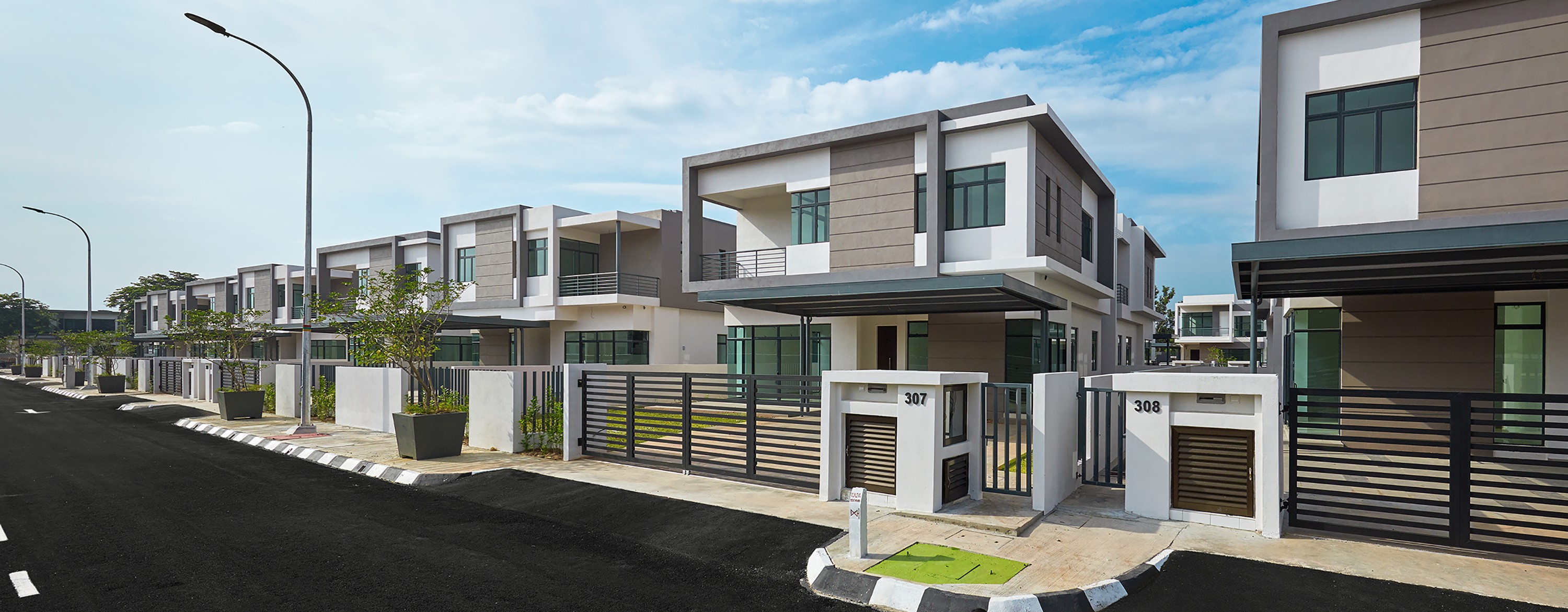
Immediately adjacent to the 200-acre greens of Cinta Sayang Resort, these detached villas (architecturally themed Dancing Cubes) are modern and aesthetically distinct. Strategically located next to the only international golf resort within the city, perimeter gated and guarded, and offering full resort facilities, these villas are indeed a place to live and play.
